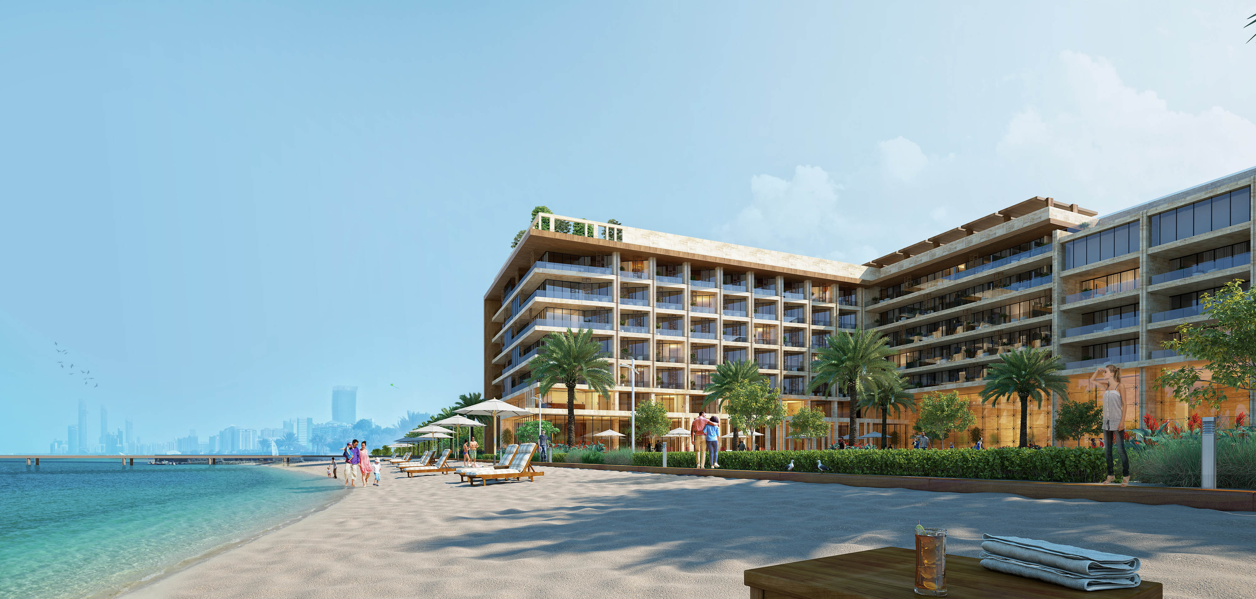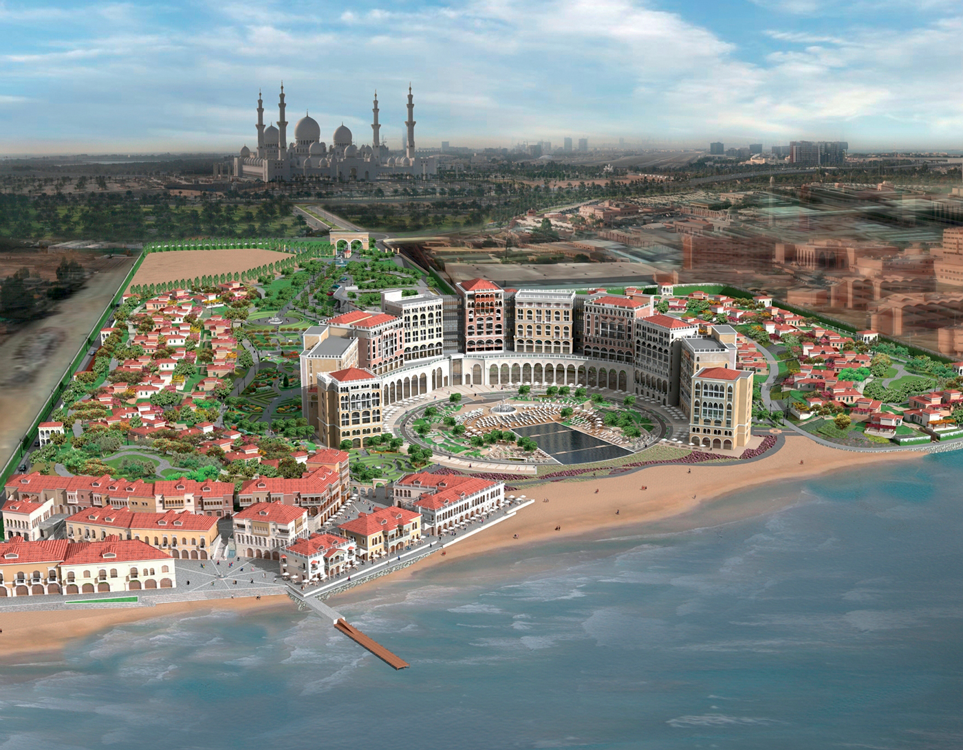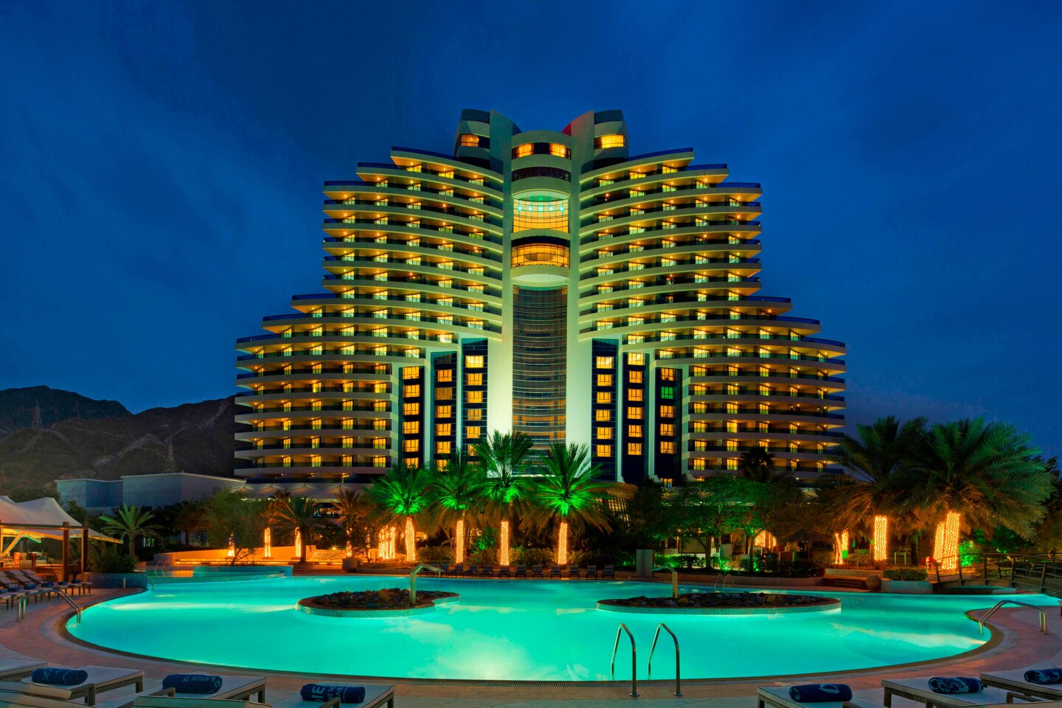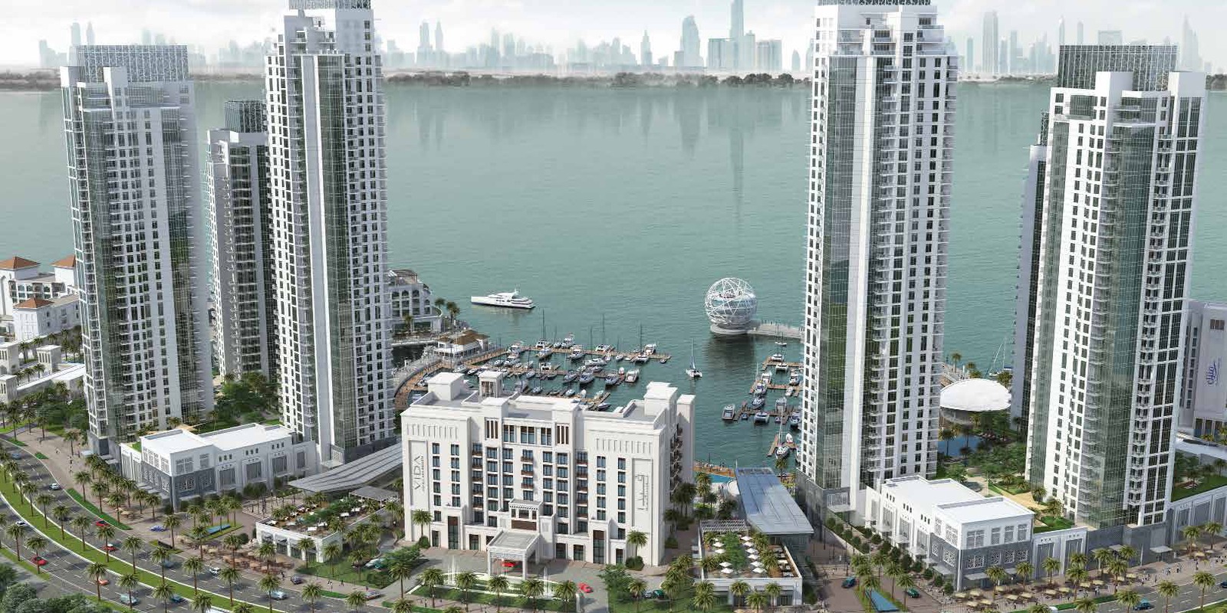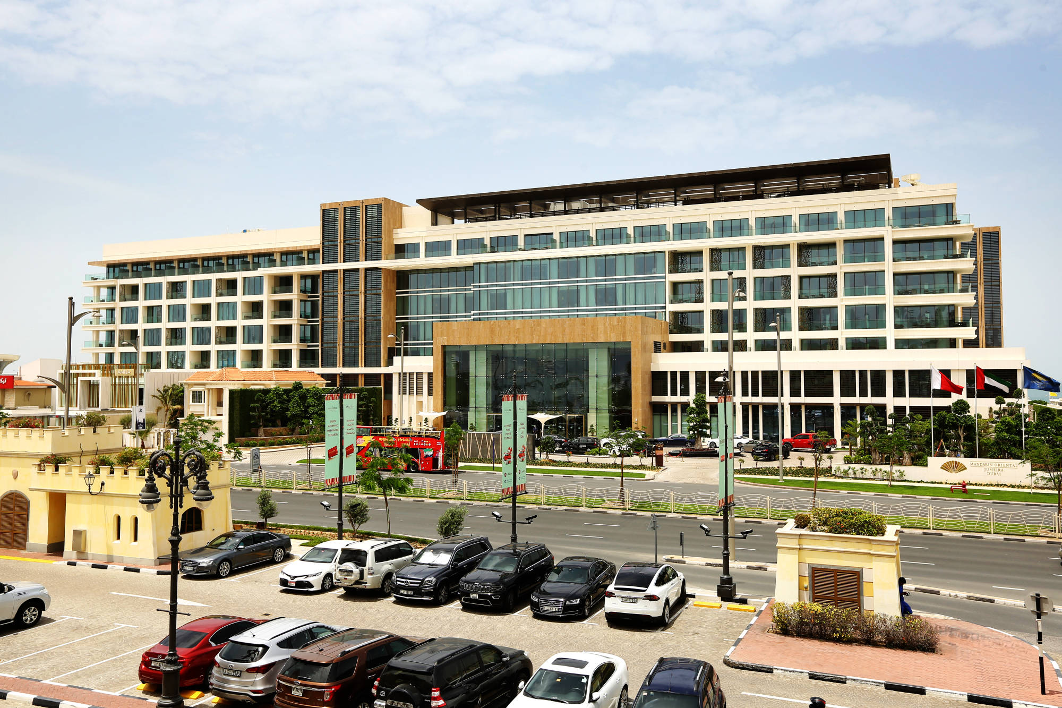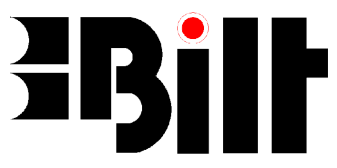
Jumeirah Gate Hotel & Residential Development at Marsa, Dubai
Project Name : Jumeirah Gate Hotel & Residential Development at Marsa, Dubai
Client : M/s.Al Aseel Investments LLC
Consultant : M/s.WSP/ Ramboll
Main Contractor : M/s.Multiplex Constructions LLC
Project Completion : 4th Quarter of 2020
BUILT UP AREA = 3,044,682 SQ.FT.
The project comprises two towers - West Tower - Service Apartment and hotel & East Tower – Residential Apartments upon a Ground + 2 level Podium with three Basement levels primarily allocated for parking and service plant
The West Tower has 75 stories above Podium, out of which Level 3 to 16 are Hotel Guest Rooms and level-18 to Level-77 comprising of Service Apartments, F&B, Spa and Swimming Pool at Level-77.
The East Tower has 75 stories above Podium out of which level-3 to 72 are Residential Apartments.
The West Tower and East Tower are interconnected at Levels 9 to 12 and levels-63 to levels-77.
The West Tower consists of 217 Hotel Rooms (King Room, Twin Room, 1Bed Room Suite, 2 Bed Room Suite, Presidential Suite) and 443 Service Apartments (1 Bed Room, 2 Bed Room, 3 Bed Room, 4 Bed Room and 5 Bed Room). East Tower consists of 479 Residential Apartments (1 Bed, 2 Bed, 3 Bed, 4 Bed and 5 Bed Rooms).
The total chilled water tonnage is 6500 TR and Electrical load is 37.0 Mega Watts.
The project is being constructed using Building Information Modeling (BIM system) as a fully integrated approach to the design, coordination and management of all aspects of the building construction.
